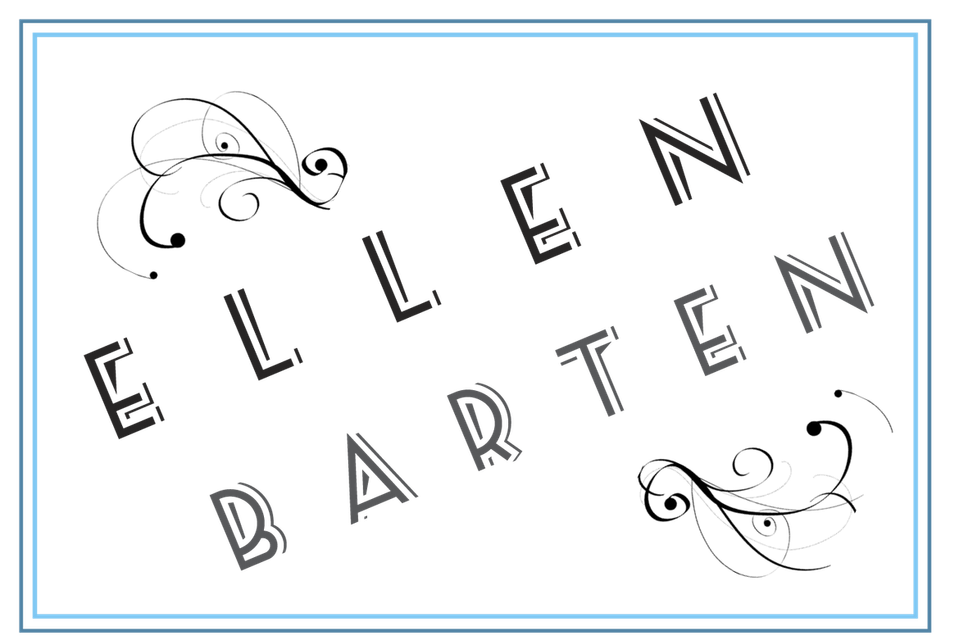This project was a group effort with Alizee Brion, John Simons, Anh Minh Ngo and Robert Ortega.
Our facade design was for an imaginary ski lodge foyer. The foyer is a semi-exterior space that visitors will enter before entering the ski lodge, where they can begin to get warm and take off their skis, boots, and outerwear. The idea for the facade was a sloped series of channel glass parts which would create interesting effects with the snowy climate. The snow can collect in the channels and produce various patterns of light and mass as it collects and melts. The channel facade is more of a rainscreen type facade, and then we designed a more standard storefront insulated glazing facade for the entrance to the ski lodge interior. The channel glass is held by a series of stainless trusses and a spider point support system. Gaps filled with silicone between the glass allow for expansion and contraction due to temperature change.







