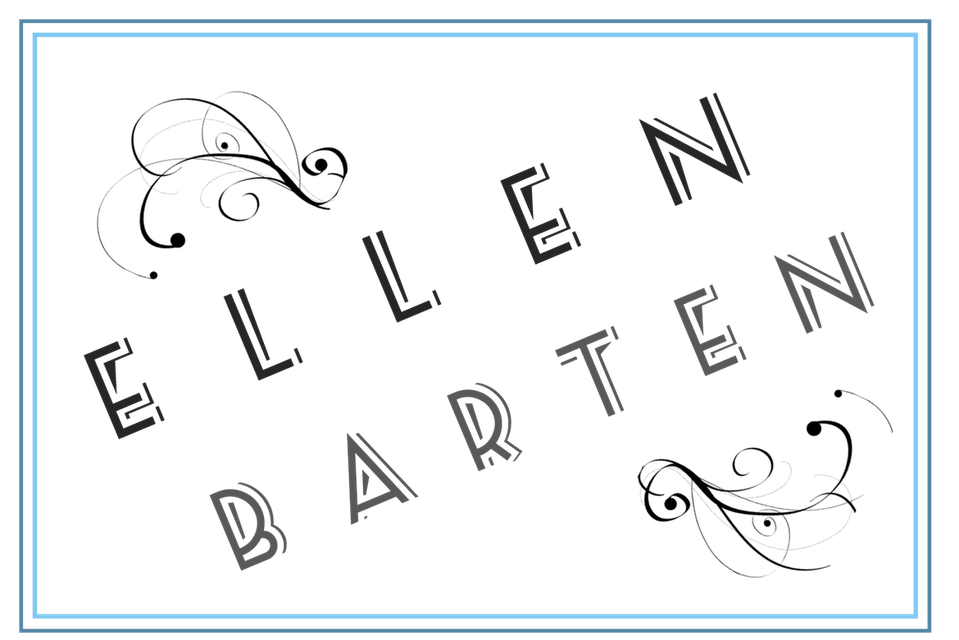Highlands Residence
This project involved extensive site design, including refinishing and adapting an existing pool, creating a new water feature, and the design of patio space, planters and an outdoor fireplace. I did all the drawings for this project and saw it through from schematic design to finished construction. Because of Tennen’s design/ build nature, the detail drawing sets are extremely in depth and are closely coordinated with subcontractors for the best quality of construction. I drew details of all kinds in my time at Tennen. For the Highlands Residence project, particular attention was needed to stone, glazing and site detailing. (ALL IMAGES COPYRIGHT TENNEN STUDIO)

info
×

info
×

info
×

info
×

info
×

info
×

info
×

info
×

info
×

info
×

info
×

info
×

info
×

info
×

info
×

info
×
